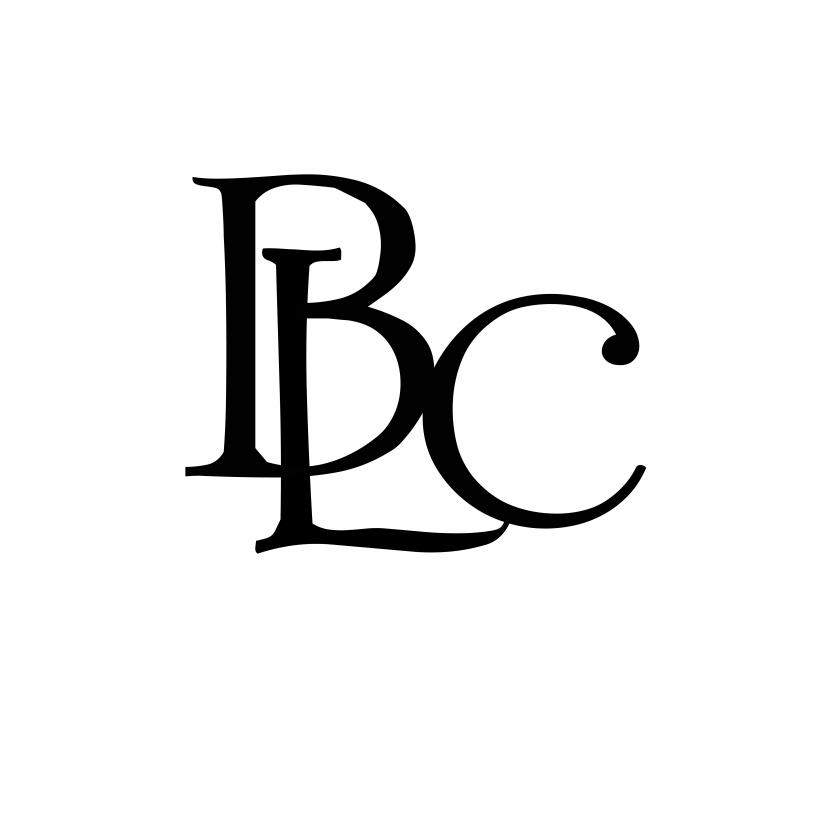General Description
minimizeWelcome to 10370 Henley CV! Located in the master-planned community of King Oaks, this well-appointed custom home showcases 2,835 sqft of thoughtfully designed living space. Featuring 3 bedrooms with ensuite baths, a home office and half bath, an open living area, butler’s pantry, laundry room, and three car garage designed to accommodate a fishing boat. Ideally positioned along the 60-acre nature preserve of the King Oaks Subdivision, the 4-acre property affords ultimate privacy and walkability of nature directly from your backdoor. The property’s location is removed just far enough from the main thoroughfares to provide easy access to the conveniences of College Station while remaining privately nestled in the rural landscape. When looking for that special place that’s been purposefully designed, this property falls high on the list. Additional lot available for a total of 5.51 acres.
Rooms/Lot Dimensions
Interior Features
Exterior Features
Additional Information
Financial Information
Selling Agent and Brokerage
minimizeProperty Tax
minimizeMarket Value Per Appraisal District
Cost/sqft based on Market Value
| Tax Year | Cost/sqft | Market Value | Change | Tax Assessment | Change |
|---|---|---|---|---|---|
| 2023 | $253.50 | $718,680 | 11.47% | $648,560 | 10.00% |
| 2022 | $227.42 | $644,740 | 20.29% | $589,600 | 10.00% |
| 2021 | $189.07 | $536,000 | 29.01% | $536,000 | 29.01% |
| 2020 | $146.55 | $415,460 | 290.73% | $415,460 | 290.73% |
| 2019 | $37.51 | $106,330 | 153.02% | $106,330 | 153.02% |
| 2018 | $14.82 | $42,025 | $42,025 |
2023 Grimes County Appraisal District Tax Value
| Market Land Value: | $238,660 |
| Market Improvement Value: | $480,020 |
| Total Market Value: | $718,680 |
2023 Tax Rates
| GRIMES RFPD #1: | 0.0183 % |
| GRIMES COUNTY: | 0.4503 % |
| IOLA ISD: | 0.8892 % |
| Total Tax Rate: | 1.3579 % |
Estimated Mortgage/Tax
minimize| Estimated Monthly Principal & Interest (Based on the calculation below) | $ 3,246 |
| Estimated Monthly Property Tax (Based on Tax Assessment 2023) | $ 734 |
| Home Owners Insurance | Get a Quote |
Schools
minimizeSchool information is computer generated and may not be accurate or current. Buyer must independently verify and confirm enrollment. Please contact the school district to determine the schools to which this property is zoned.
ASSIGNED SCHOOLS
View Nearby Schools ↓
Property Map
minimize10370 Henley Cove Iola TX 77861 was recently sold. It is a 4.07 Acre(s) Lot, 2,835 SQFT, 3 Beds, 3 Full Bath(s) & 1 Half Bath(s) in King Oaks.







items